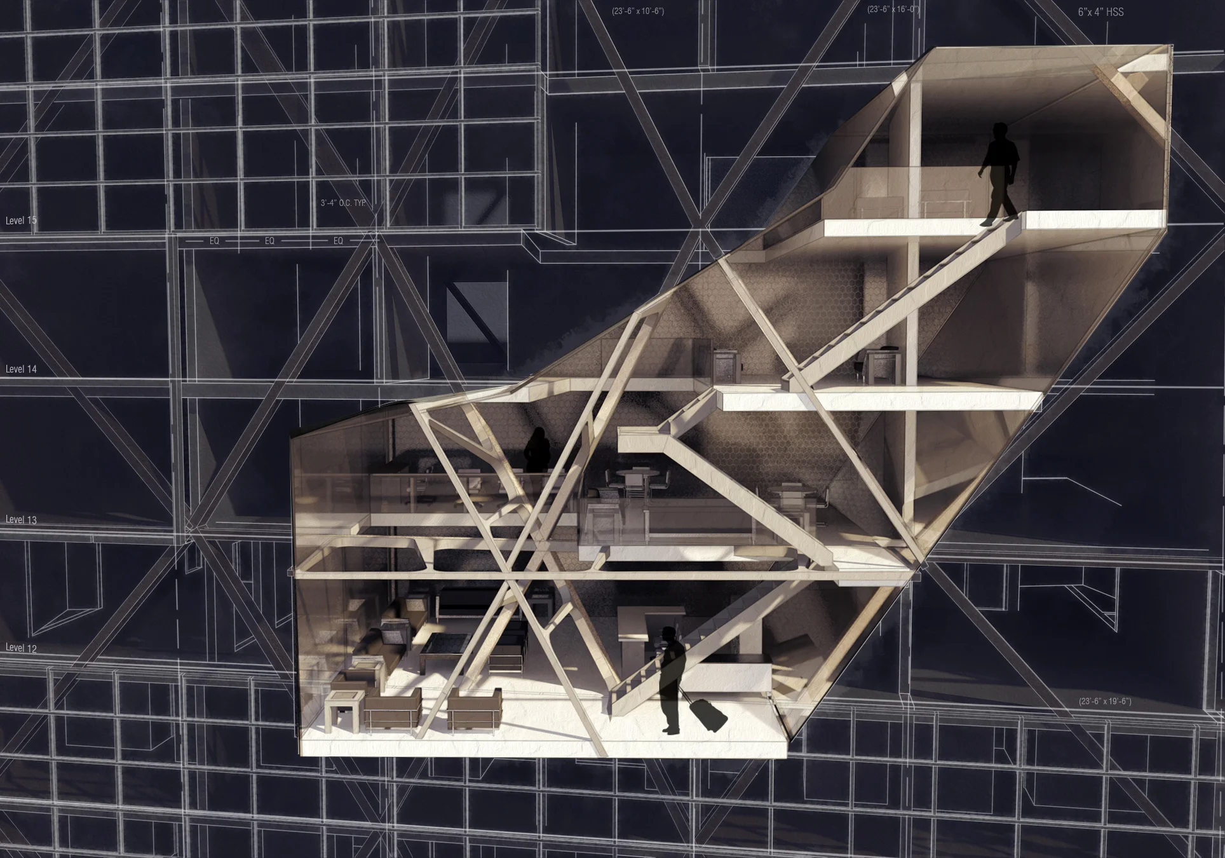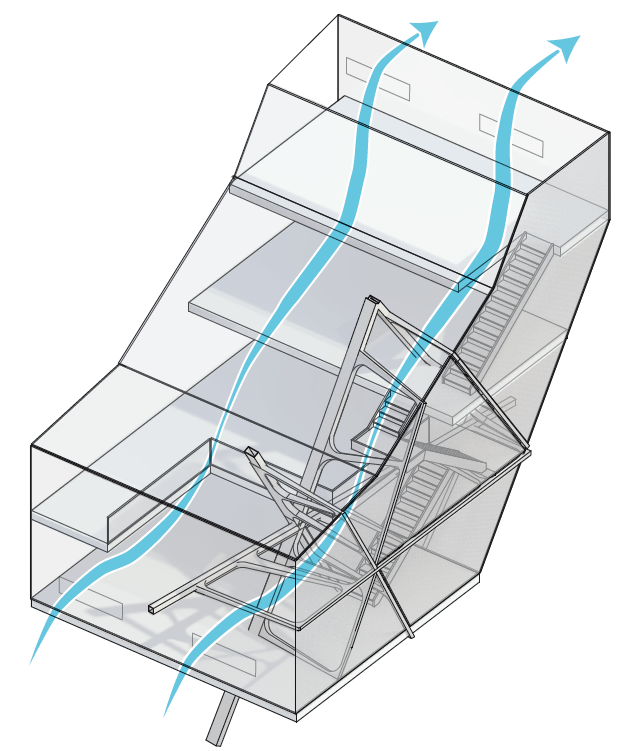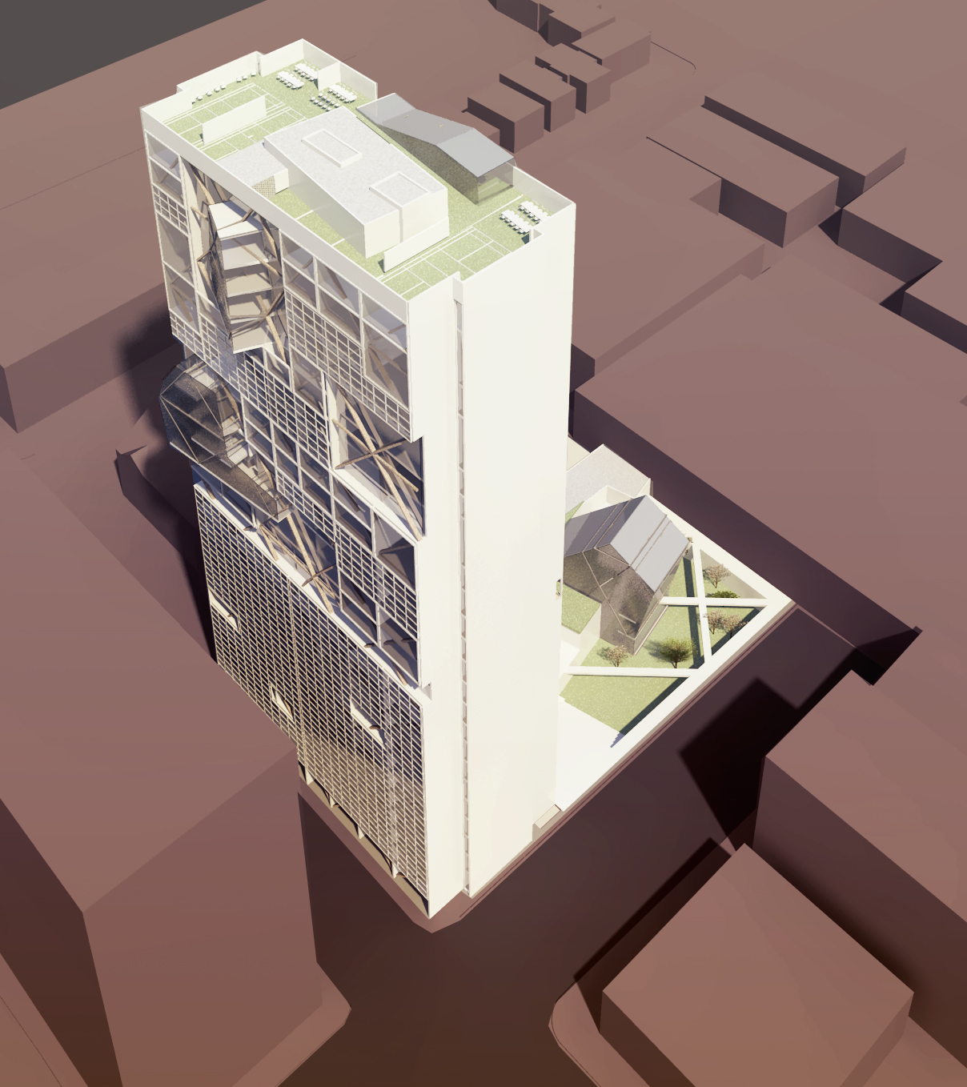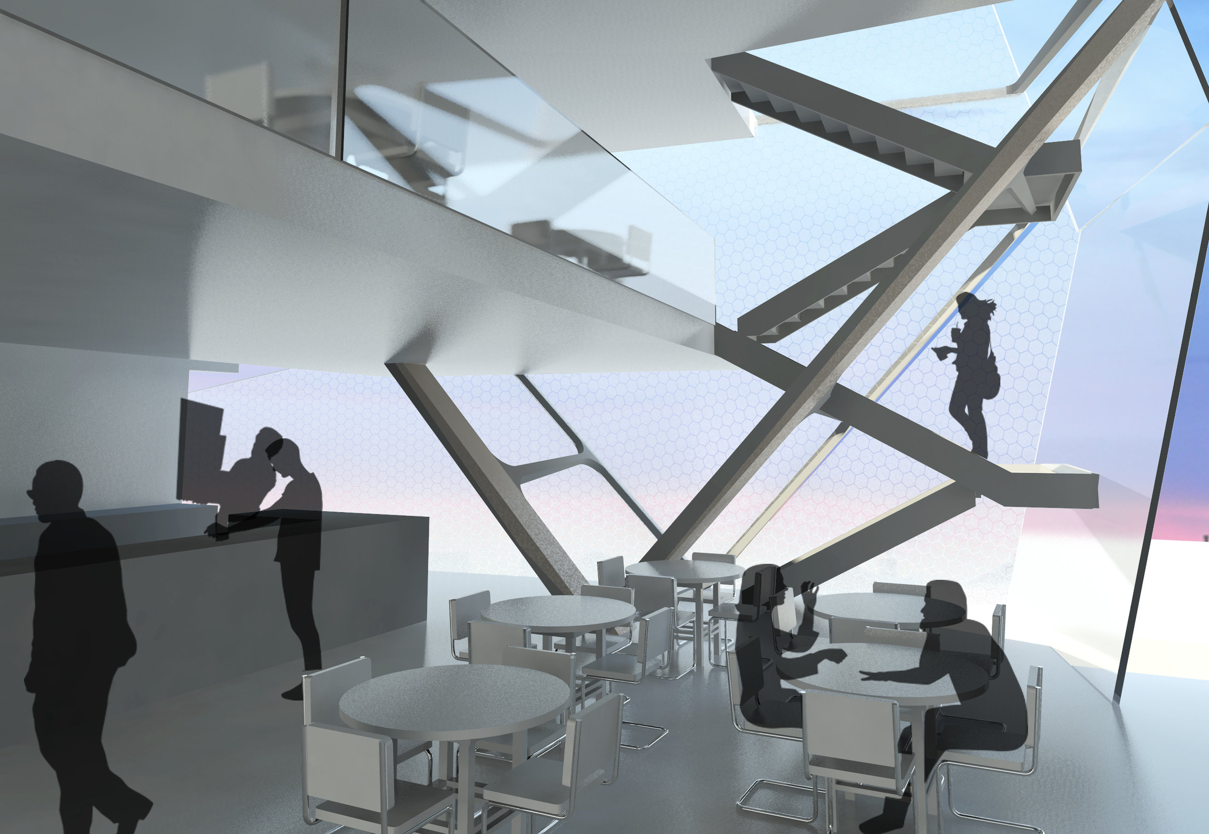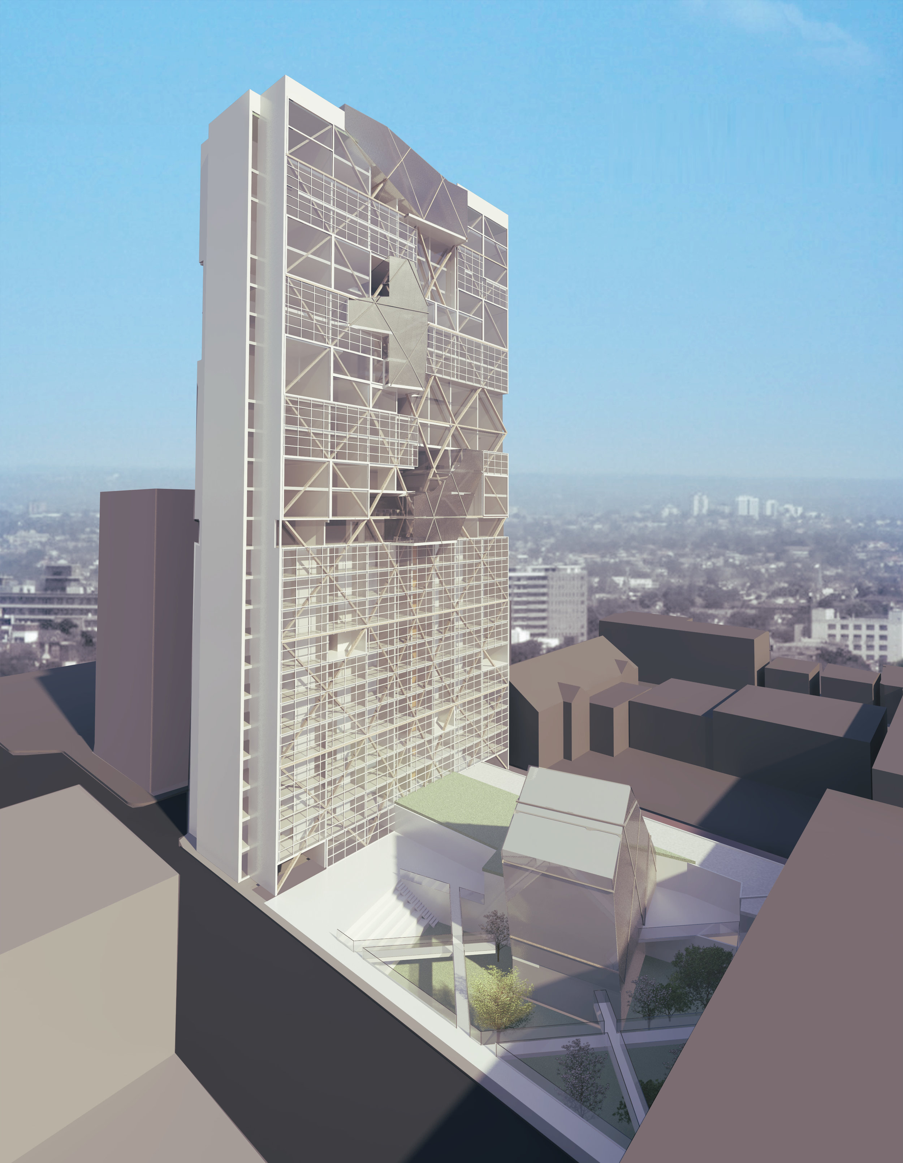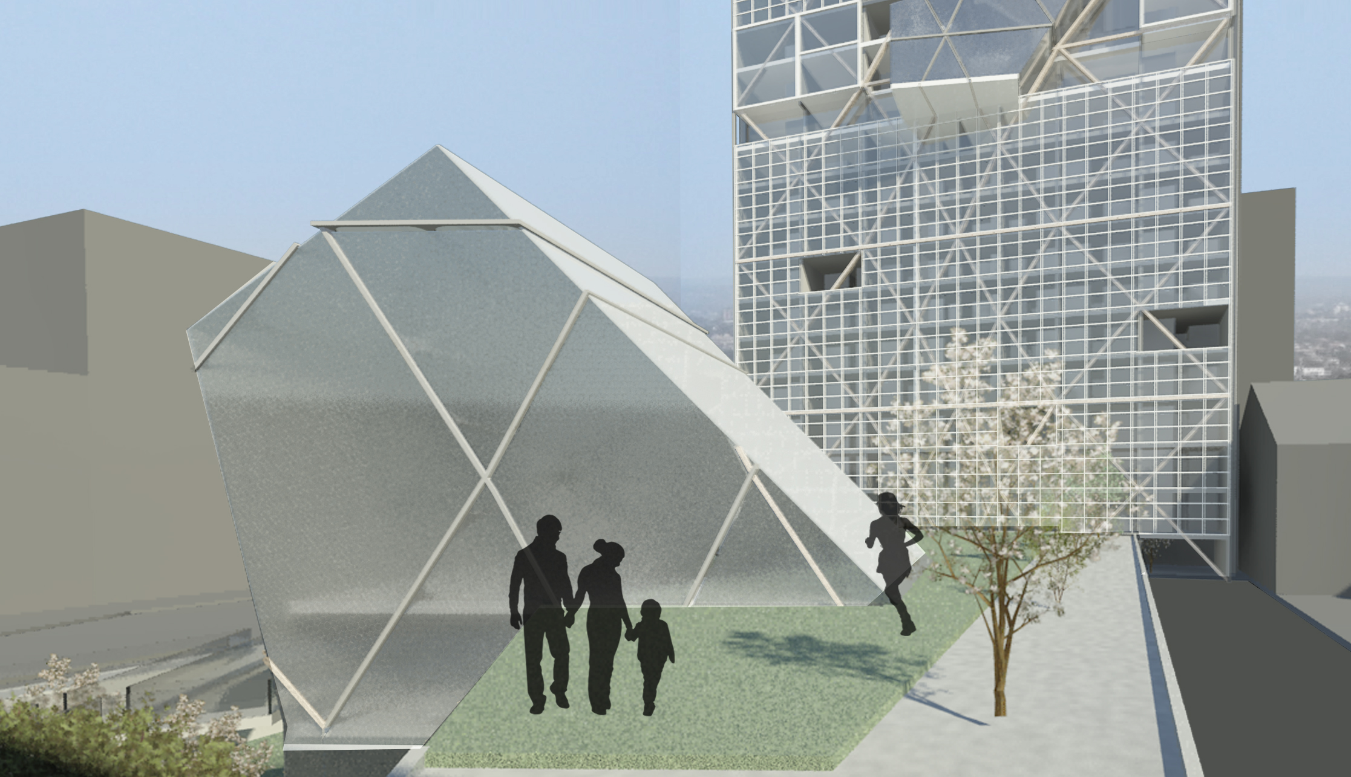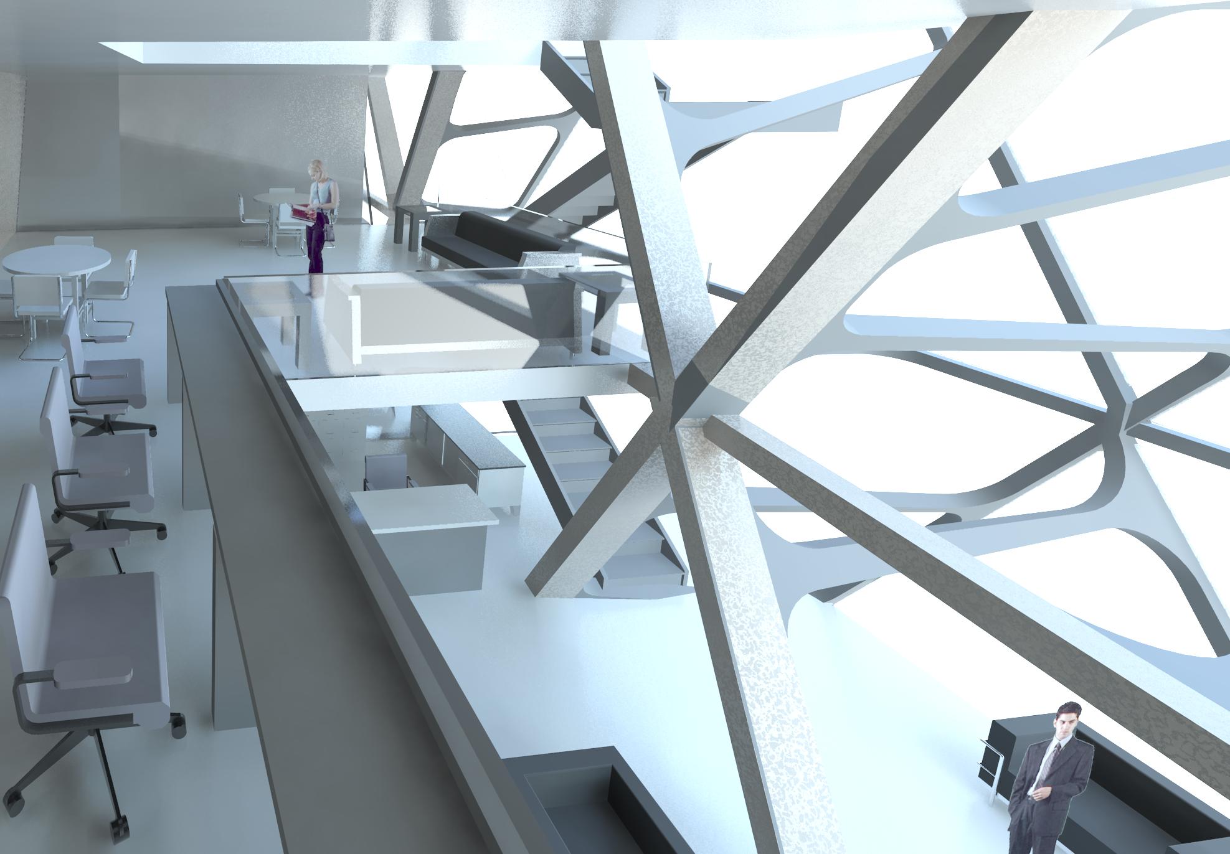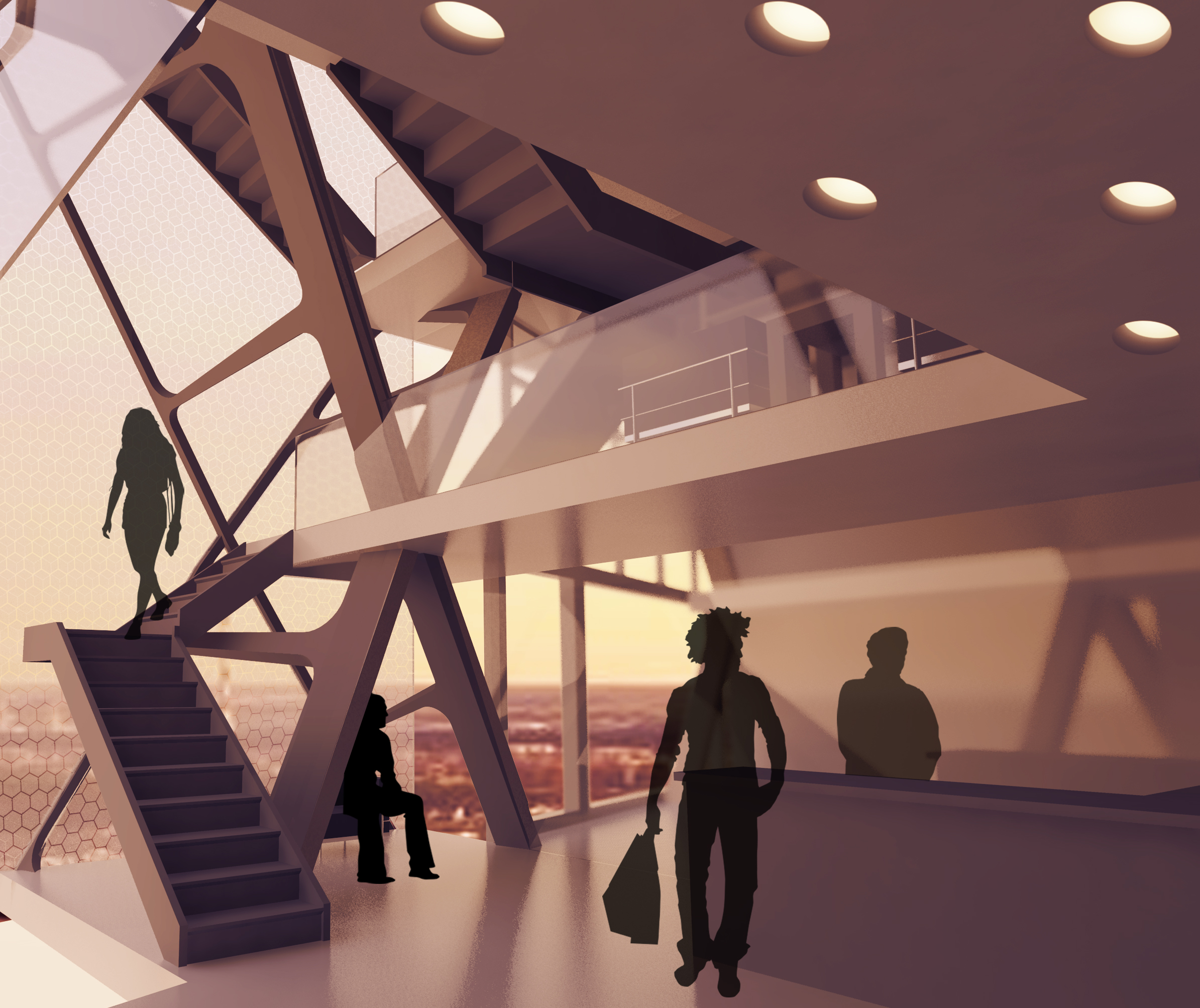Professors | |
R.Livesey / B.Overly |
Location | |
Ann Arbor, Michigan |
Duration | |
09/14 - 12/14 |
Team | |
D. Livanec, L.Snyder |
Program
The project was a renovation of an existing tower which had a rather parasitic relationship with its neighborhood. In an effort to improve this, we moved our design school into the upper stories of the tower. Collaborative floors became double height, additional structure was added and atriums punched through the facade to improve views.
 | 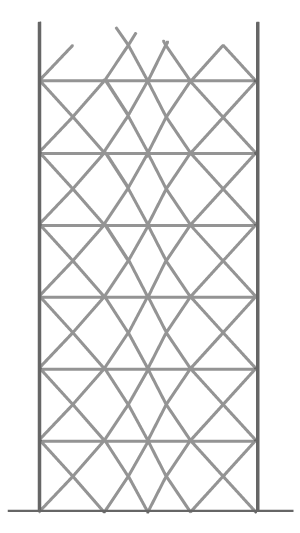 | 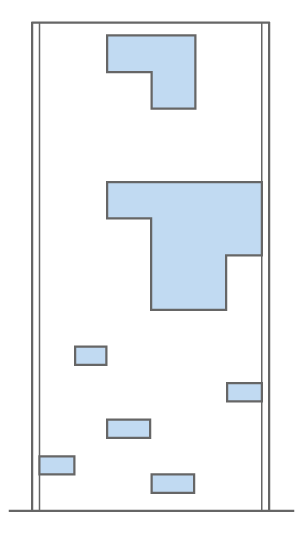 | 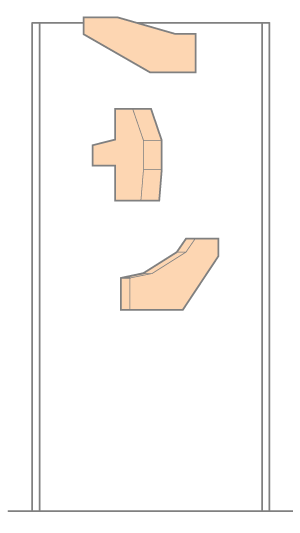 | 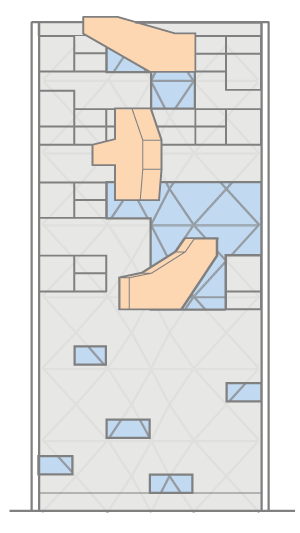 |
Site Selection
As a team, we chose one of five potential cities. Our team focused on Ann Arbor, MI in an area near University of Michigan.
Site District - D1 (downtown core district)
- Greatest concentration of development
- Intended for intensive pedestrian use.
- Zoned for high density residential, office, and commercial.
We found an opportunity for an adaptive reuse of an existing building. The curtain wall was failing and it was not in scale with the community. We saw this as an opportunity to improve views for art students and use objects to break down the monotonous facade.
The first obstacle we noticed were the sheer walls. Due to this structural system, the bays were forced to maintain a specific distance.
In order to achieve expansive breakout spaces, we needed a secondary system to distribute the load. We chose a diagrid system which laced between the bays, using existing characteristics to inform its new design.
So we sorted out some strategies, starting with our blank slate, populating it with a design informed by the demising walls.
There was a strong desire to provide natural light for interior gathering spaces. Finally, we wanted objects to provide a sense of place for the major programmatic elements within the campus.
We chose to place the gallery outside of the tower to separate public and private functions.
The upper floors started to take cues from the new objects interacting with the tower.













